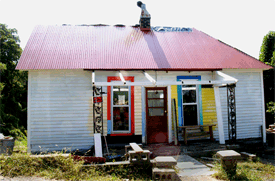58 Park Square
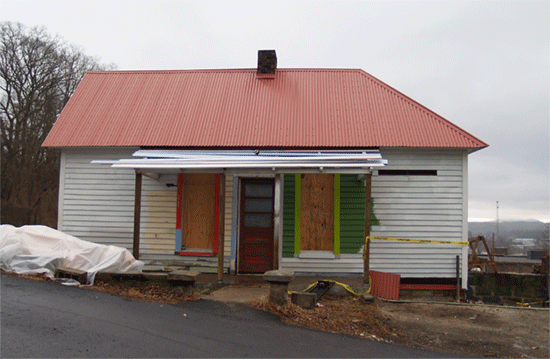
This home isn't much to look at now, but it is an original millhouse for the Asheville Cotton Mill and will be restored beautifully by our talented design team and crew. Specializing in both historical preservation and new urbanism, Urvana, LLC, will revive the house to bring out its charming early 1900s character with the benefits of modern green building concepts such as radiant floor heat and energy-efficient Pella windows. This project will include restoration of the hardwood floors and wood siding, era-relative detailing inside and out, the addition of a covered porch and artist studio, and the planting of fruit trees and other edible landscaping.
This house will feature:
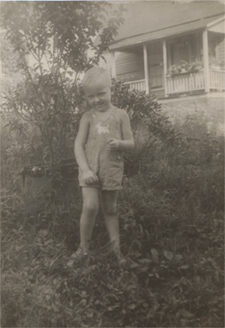 This photo shows the original house in the background. The front porch will be restored to this design. |
Price: $235,000 NOW UNDER CONTRACT |
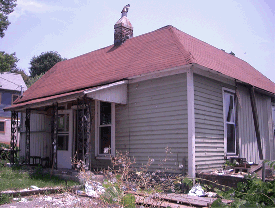 The "before" photograph, when the house was first purchased by Urvana, L.L.C. |
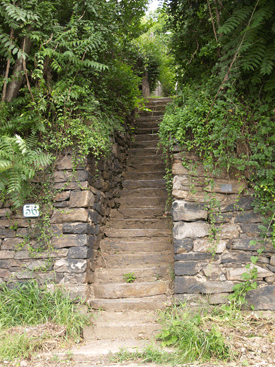 The old stone stairs that lead from Roberts Street up to Park Square. |
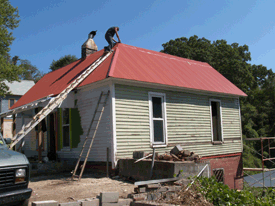 September 27, 2005. A lone roofer finishes the last touches on the red corrugated metal roof. The original wood siding, seen here, is being restored and repainted. |
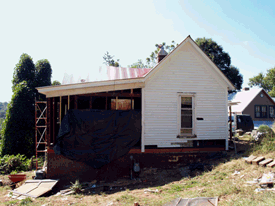 Lots and lots... |
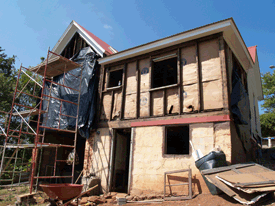 of work being done! |
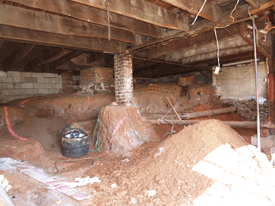 The basement is being cleaned up and prepared to be transformed into a bright sunny room. |
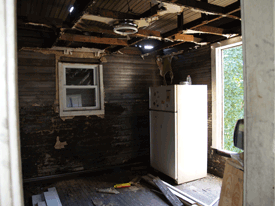 The kitchen being transformed to an open and sunny space. |
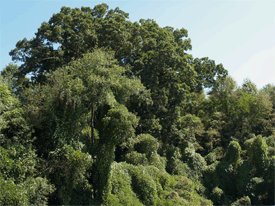 A glimpse of the huge trees and vines as seen from the backyard. |
|
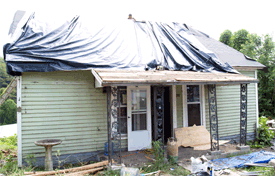 August 25, 2005. Major cleanup of the house and property is in progress. The old roof has been removed to prepare for the new one which will be red corrugated metal. |
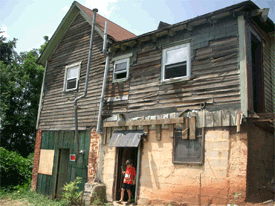 August 16, 2005 |
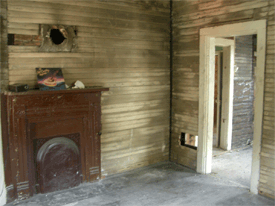 View from the living room, August 16, 2005. |
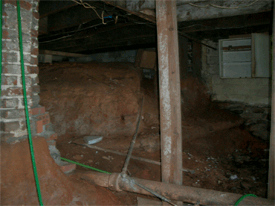 This is the very rough basement that will be a second bedroom or sunny artist studio. |
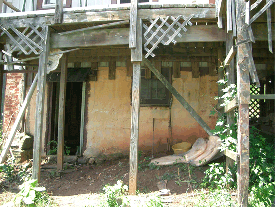 This dilapidated deck will be removed to leave sunny yardspace. A much more functional two-story porch coming off the kitchen will be built just next to where this deck is now. |
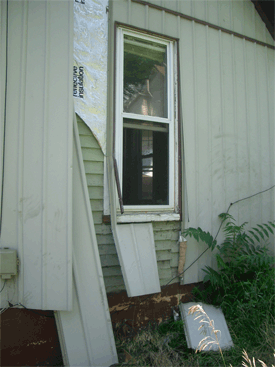 The metal siding is peeled back here to show the original wood siding underneath. The wood will be restored. |
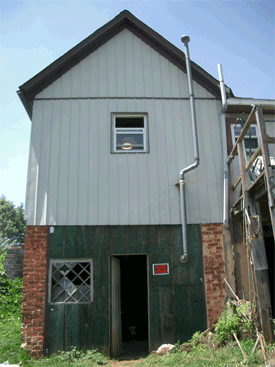 A view from the back. The window looks out from the kitchen and the door below leads to the basement which will be transformed into an artist studio. |
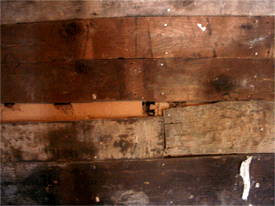 Cardboard, used for insulation and wall support, peaks through the slats of an anterior addition. |
|

