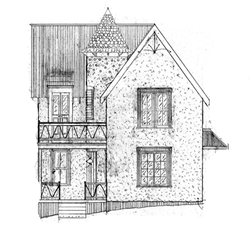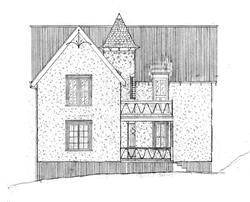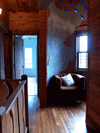Oliver's House |
The Model Home for Chicken Hill Co-Operative |
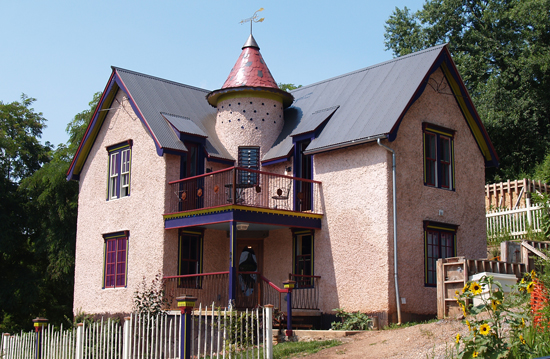
| "W | e wanted to create something dreamlike and playful, something not only with its roots in the past, but something to speak to our children." |
| Located at 40 Roberts Street, this "Industrial Victorian" home is energy efficient and low maintenance with all the charm of a historic home. Oliver's House is registered as a NC HealthyBuilt Home and is within short walking distance to the future river park and public space planned by RiverLink. See the ground floor plans and the second floor plans. This house features: | |
|
|
Oliver's House was originally conceived as a solution for a single mother and her two daughters. It was thought that she would live downstairs and each of the girls would have their own room upstairs. Though that plan fell through, the idea of the house stuck with the property. The "L"-shaped home was not only common on Chicken Hill; it was a prevalent Victorian shape throughout the country. While not seen on Chicken Hill before, it was also not uncommon to have a tower on the inside of the bend to serve as an entry way. Don't get the wrong idea, the tower is not just for show; located in the top of it is a whole house fan to draw the hot summer air out in the evenings. In addition to creating the primary entrance point, it is also the point from which the structure emanates with the two large beams for the upstairs space intersecting in its center. If children could buy homes, Oliver's house would have sold two dozen times already. Let the child in you dream your home! For an appointment to tour the house or for more information about the Co-Operative lots for sale, please contact John Bryant. Directions to Chicken Hill Co-Operative: From Patton Ave. in downtown Asheville, take Clingman Ave. toward West Asheville. Turn right onto Hilliard, follow Hilliard down the hill and it becomes W. Haywood Street. Go to the stop sign and turn left onto Roberts Street. The Co-Operative is 1/2 block down on the left. |
|
| The Gallery |
Click on an image to see the larger version.
|
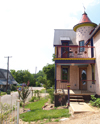 |
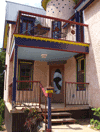 |
 |
 |
 |
 |
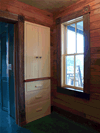 |
|
 |
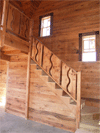 |
 |
|
 |
 |
 |
|
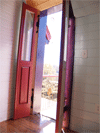 |
Next Gallery |

